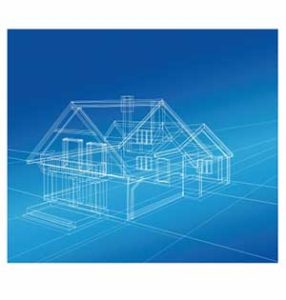
When planning to construct a new house, one of the most crucial steps is developing a residential building plan. These detailed drawings, typically created by architects or designers, provide a visual representation of what your house will look like once built. A well-prepared building plan not only helps in visualizing the final structure but also increases the chances of getting your project approved by city or county authorities.
Let’s dive into the essential components of a residential building plan and offer insights into the creation process to ensure your dream home becomes a reality.
What’s Included in a Residential Building Plan?
A comprehensive residential building plan generally includes several key elements:
- Exterior Elevations
- Roof Plans
- Floor Plans
- Foundation and Basement Plans
- Cross-Section Plans
- Electrical Plans
1. Exterior Elevations
Exterior elevations are two-dimensional drawings that depict each side of your house. These plans provide detailed information about the materials for the walls and roof, and they offer a clear sense of the height and width of the structure. Typically drawn to a ¼” = 1’0″ scale, exterior elevations are crucial for understanding the external appearance and dimensions of your home.
2. Roof Plans
A roof plan provides a detailed view of the roof’s design, including the slope, materials, and the arrangement of ridges and valleys. In some cases, architects might also illustrate the roof’s rafters. This plan ensures that the roof is constructed correctly and can withstand weather conditions.
3. Floor Plans
Floor plans are perhaps the most detailed component of a building plan. They offer a bird’s-eye view of each room, showing dimensions, layout, and the arrangement of appliances and cabinets. Floor plans can also include furniture placement and electrical elements, giving a comprehensive overview of the interior space and helping to visualize how each room will look and function once completed.
4. Foundation and Basement Plans
Foundation plans show the structural elements at the base of the house, including beams, bearing walls, concrete walls, posts, pads, and footings. If the house includes a basement, this will also be depicted in the foundation plan. These plans are critical for ensuring the stability and safety of the structure.
5. Cross-Section Plans
Cross-section plans provide a vertical cut-through view of the house, showing how different components fit together. They include detailed views of the foundation, interior and exterior walls, stairways, and the roof. Cross-sections may also feature enlarged details of specific areas, offering greater insight into the construction process.
6. Electrical Plans
An electrical plan, while sometimes integrated into the floor plan, can also be a separate drawing. This plan shows the layout of wiring, lighting fixtures, outlets, and switches. Proper electrical planning is essential for safety and functionality, ensuring that all electrical components are installed correctly and meet local codes.
Steps to Create a Residential Building Plan
 Creating a residential building plan involves several steps, each requiring careful consideration and expertise. Here’s a step-by-step guide to help you through the process:
Creating a residential building plan involves several steps, each requiring careful consideration and expertise. Here’s a step-by-step guide to help you through the process:
1. Define Your Vision and Requirements
Start by outlining your vision for the house. Consider the number of bedrooms and bathrooms, the size of common areas, and any special features you want, such as a home office or a gym. Make a list of your must-haves and nice-to-haves.
2. Research and Hire a Professional
Research local architects or designers with experience in residential construction. Look for professionals who have worked on projects similar to yours and check their portfolios. Once you find a suitable architect or designer, discuss your vision and requirements with them.
3. Preliminary Design
The architect will create preliminary sketches based on your input. These sketches are rough drafts that help to conceptualize the layout and design of the house. Review these sketches carefully and provide feedback.
4. Detailed Plans and Blueprints
After finalizing the preliminary design, the architect will develop detailed plans and blueprints. These documents will include all the elements discussed earlier—exterior elevations, roof plans, floor plans, foundation and basement plans, cross-section plans, and electrical plans. Ensure that all your requirements are met and that the plans comply with local building codes and regulations.
5. Review and Approval
Submit the completed plans to your local city or county planning department for review. Be prepared to make revisions if required. Approval processes vary by location, so check with local authorities about specific requirements and timelines.
The Importance of a Well-Crafted Building Plan
A meticulously crafted residential building plan offers numerous benefits:
- Clarity and Precision: Provides clear instructions for builders, ensuring that the construction process proceeds smoothly and accurately.
- Regulatory Compliance: Helps in meeting local building codes and regulations, increasing the likelihood of obtaining necessary permits.
- Project Management: Facilitates better project management by outlining the scope and sequence of construction activities.
- Cost Efficiency: Helps in estimating costs accurately, reducing the risk of budget overruns.
Reach Out to Northern Virginia’s Residential Building Plan Professionals
A residential building plan is an essential blueprint for constructing your dream home. It provides a comprehensive guide for builders, ensures compliance with local regulations, and helps visualize the final structure. By understanding the key components and steps involved in creating a building plan, you can embark on your home-building journey with confidence.
If you’re ready to start planning your new home, consider reaching out to experienced professionals. Our home contractors at Dirt Connections have a proven track record of building homes across Northern Virginia, tailored to meet a wide range of styles and preferences. Contact us today to begin the process of bringing your dream home to life.








































