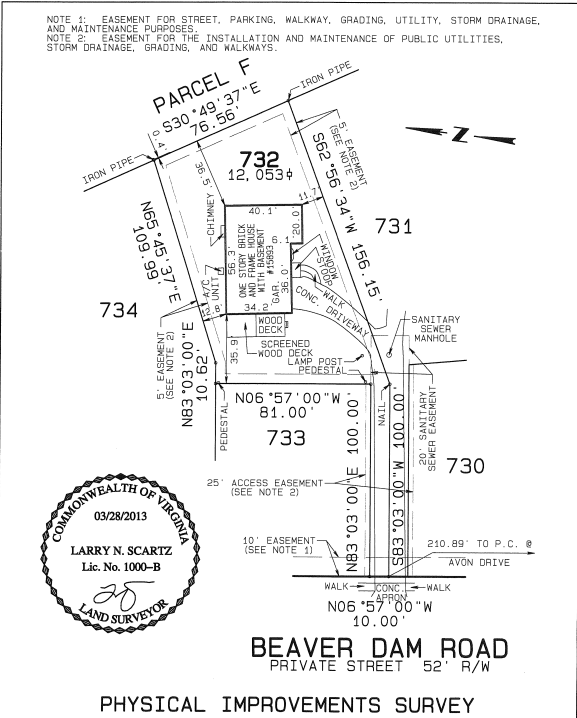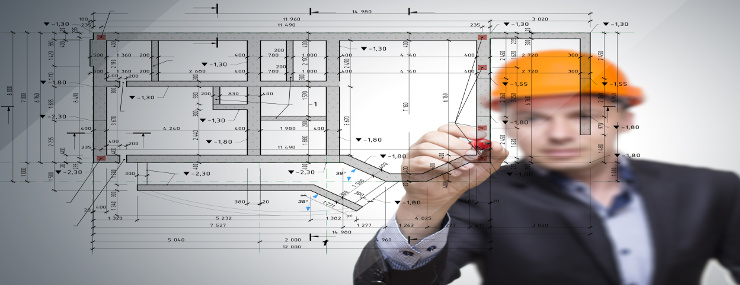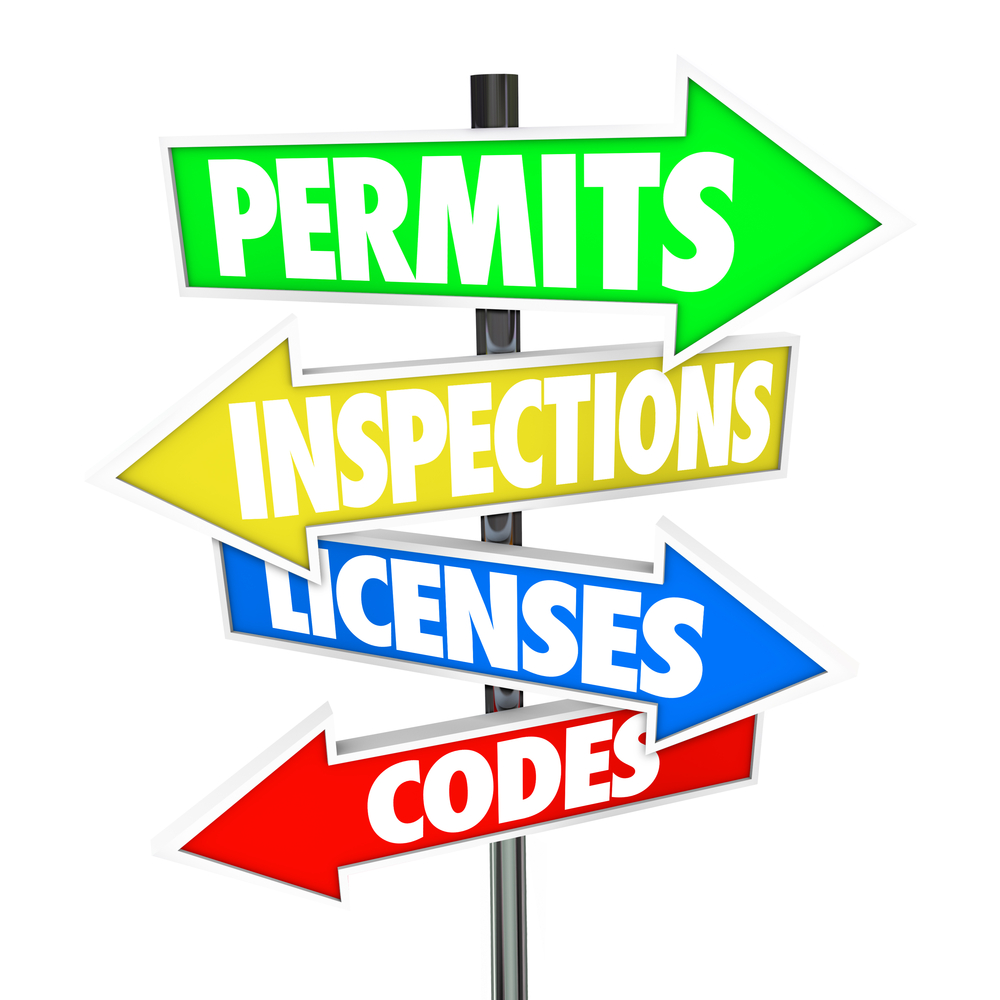 Along with expanding your available storage and living space, adding rooms with desirable features can increase the value of your home. A new addition in Annandale, Virginia can provide you with the additional living space and amenities your family desires.
Along with expanding your available storage and living space, adding rooms with desirable features can increase the value of your home. A new addition in Annandale, Virginia can provide you with the additional living space and amenities your family desires.
The first part of planning a home addition is finding inspiration. We’ve remodeled countless homes in the area, below are some examples:
- Attic Addition
- Family Room Addition
- In-Law Suite Addition
- Room Above Garage Addition
- Second Floor Addition
- Sun Room Addition
Work with us, when considering your new home addition. Our skills and experienced team can make your new home addition a reality.
New Home Addition Annandale, Virginia Video Updates:
- Home Addition Site & Footing Prep Work
- New Concrete Footing Pour
- Cinder Block Foundation Work
- Addition Update
- Concrete Slab Prepped, Inspected, Approved & Ready To Pour
- Annandale, Virginia Addition Report
- New Addition Rough Framing Work
Types of Additions
- Ground Level Add On
- Add Another Level
- Basement Dig Out
Mandatory Checks
Contractor Selection
- Make Sure the Contractor is Licensed to Work in Your Area
- Confirm Contractor Has Appropriate Insurance Coverage
- Pick a Contractor Who Specializes in Your Project Type
- Have a Detailed Contract in Place Before any Work Begins
- Trust And Follow Your Intuition
- Work With A Budget
Insurance
General liability insurance is essential for independent contractors because: It protects you and your business. Independent contractors have the same legal obligations and liability exposures as larger firms. They can be sued for damaging client property, causing bodily harm, or advertising injury.
VA Class A License
Requirements for Class A contractor license in Virginia is a net worth of at least $45,000. Also, the qualified individual, the person in the company who actually knows the hands-on, field work, must have a minimum of 5 (five) years of verifiable experience.
Contractor License Numbers
- Maryland MHIC #136813
- Virginia #2705124006
- Washington, D. C. #410519000179
New Home Addition Procedure
The following building steps can help you stay on task and complete your new home addition:
- Concept
- Plans
- Permits
- Ms. Utility
- Site Work
- Foundation
- Rough Framing
- Close In
- Specialty Trades Rough Ins
- Insulation
- Interior Walls
- Interior Finishes
- Floor Finishes
- Punch Out Items
- Final Inspections
- Get Confirmation & Copies Of All Closed Out Permits
- Job Site Clean Up
Additional Informational Videos:
- Foundation Excavation & Haul Off Work
- Concrete Slab Pour
- New Water Supply Line
- Interior Remodeling Work
- New Concrete Driveway
- Engineered Retaining Walls
- Interior Door Installation
Additional Comments & Information
Punch List
The punch list, is a document showing work that still needs to be done on a construction project.
Plat/Survey
 Your plat map is often given to you from your title company. It will show you how the tract of land is divided into home lots, the size of your property’s land, building layout, streets, rights of way, flood zones, and boundaries.
Your plat map is often given to you from your title company. It will show you how the tract of land is divided into home lots, the size of your property’s land, building layout, streets, rights of way, flood zones, and boundaries.
Building Inspections
 Inspections are a way to control the quality of a finished construction work. The building inspector is to verify compliance with the minimum safety standards set forth in the adopted codes. At the inspection, the Building Inspector will review all work done, compare it to the approved plans and or building code (as applicable) for compliance, and issue an inspection report.
Inspections are a way to control the quality of a finished construction work. The building inspector is to verify compliance with the minimum safety standards set forth in the adopted codes. At the inspection, the Building Inspector will review all work done, compare it to the approved plans and or building code (as applicable) for compliance, and issue an inspection report.
Close Out All Issued Permits
Any time you are building or remodeling commercial or residential property a building permit must be obtained. This gives you the legal permission from your city/county to begin construction work or demolition. These permits must be obtained before your project can begin. At the end of your project, you must close your permits out.
Permits sometimes remain open after construction is finished because a final inspection was never obtained, or the contractor did not complete the proper paper work before closing the job. Permits that are not closed can cause serious issues for sellers and buyers as the permit can potentially act as a lien on the site and are a liability to the property seller. When buying a new home always check to see if there are any open permits.
Ensuring a Smooth Home Addition Process
When planning a new home addition, it’s crucial to follow a detailed procedure to ensure a successful outcome. Start by developing a clear concept and obtaining the necessary plans and permits. Work with licensed contractors who specialize in your project type and have proper insurance coverage. Regular inspections throughout the process help maintain quality and compliance with local building codes. Closing out all permits after the project is completed is essential to avoid future legal complications.
Summary

Dirt Connections was started with one goal in mind: providing quality residential and commercial construction services to clients on time and on budget. Reach out for more information on how we can support your next project.
For your convenience our estimates are free and by appointment. Call 703-940-9949 for a free estimate today!
















































