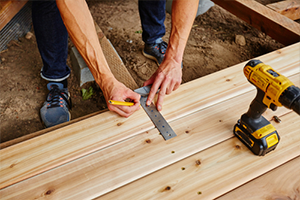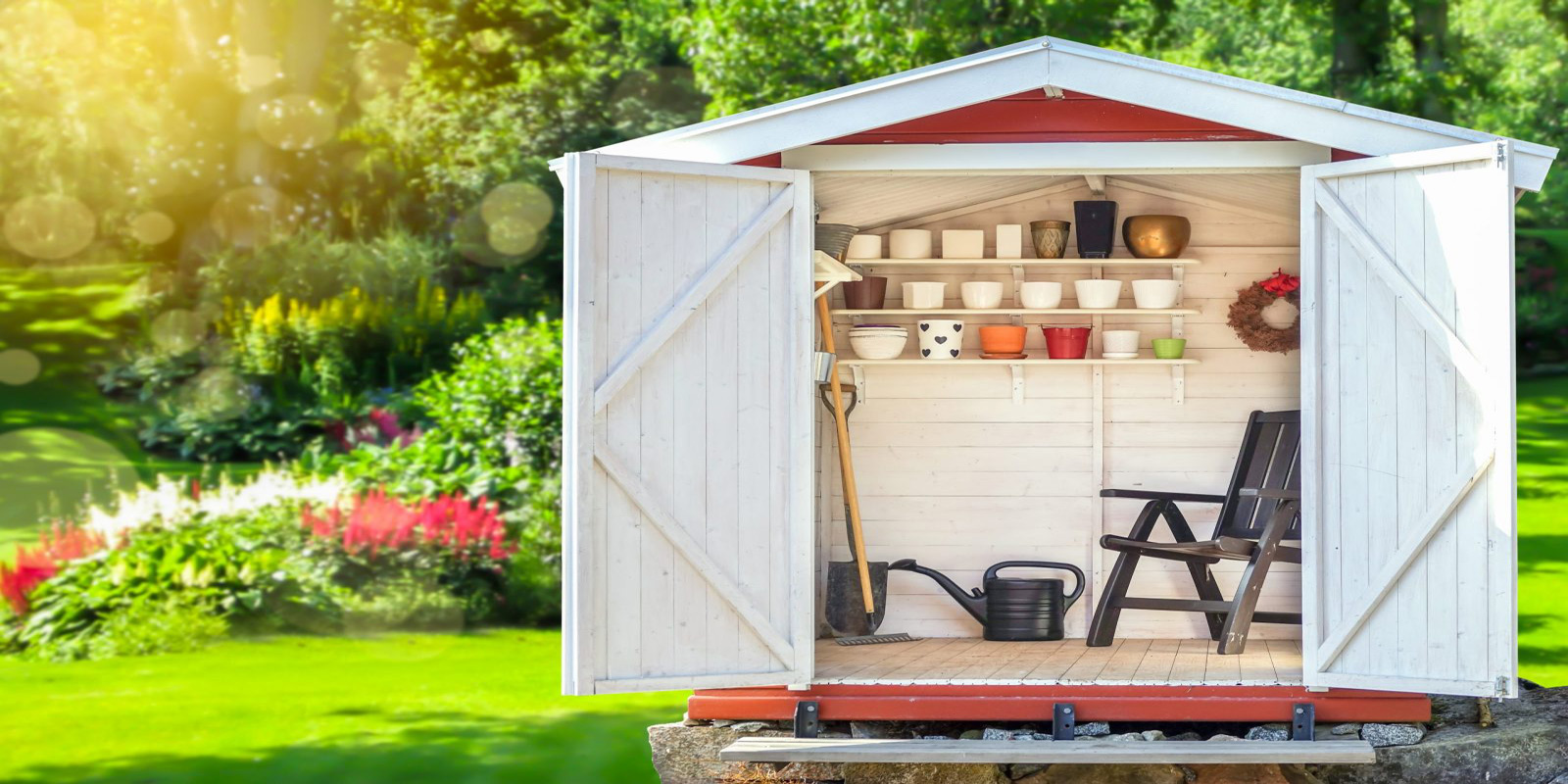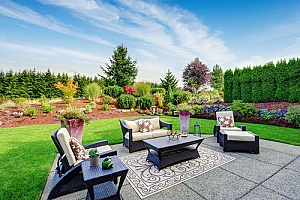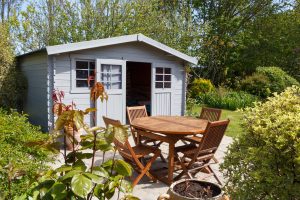Every kid wants a treehouse, and building a treehouse for your children is one of the coolest projects any dad could take on. But not every yard has trees in it, and not every tree can support a treehouse. It may seem as though you are out of luck in that situation, but you are not.
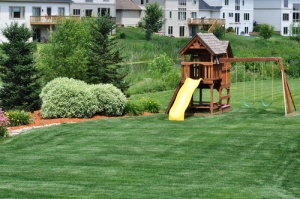 In fact, you can build a treehouse without a tree. It might not technically be a treehouse at that point, but it gets the job done.
In fact, you can build a treehouse without a tree. It might not technically be a treehouse at that point, but it gets the job done.
Building a treeless treehouse is not terribly complicated, but we will break it down step by step to guide you through the process.
Materials
Before you start building, you will want to be sure and have all the necessary materials at hand.
You will need:
- 8 foot boards
- 12 foot boards
- plywood (8×4′)
- Four 4×6’s in the ground for sturdiness, plant these in 3.5 feet of concrete
- 2x4x12’s, angling out for the balcony
- OPTIONAL 4 small trees to plant around the treehouse so they will grow up and make it look more like a real treehouse
- Stainless steel 3″ screws
The exact quantity of materials you need will depend on the size and specific layout of your treehouse.
The Balcony
This part requires advanced planning, and it is not strictly necessary, although it is very cool.
If you want to include a balcony, what you need to do is plant your 12 foot long 2×4’s in the concrete with two of the 4×6’s that your using as the main supports, and angle them out. This will be the support for the balcony. If you want more space on the balcony, simply buy longer 2×4’s and plant them at a wider angle.
 To be sure that the balcony is safe, you will want safety railing with wooden slats spaced about four inches apart. Check the local building code, though, as some places may require even tighter spacing.
To be sure that the balcony is safe, you will want safety railing with wooden slats spaced about four inches apart. Check the local building code, though, as some places may require even tighter spacing.
You will want to use 2×4’s as the decking on the balcony. Some people prefer to only have a balcony on the side of the treehouse that faces the house, so that they can always see their children. Others may prefer to build a wrap-around balcony. If you want to build a wrap around balcony you will need to include more twelve foot long 2×4’s in the appropriate location to support it.
The Ladder
This is often the most dangerous part of a treehouse, as it can be easy for a child to slip and fall off the ladder and get hurt.
Fortunately, in a treeless treehouse, it is fairly easy to make sure that the ladder is safe. First, angle the ladder like a staircase, but do not angle the steps.
So, build the ladder just like a normal wooden ladder, but instead of installing it straight up, you’ll tilt it. Then, install wooden slats on the underside.
This does two things. First, but angling the ladder like a staircase without angling the steps to be parallel to the ground, you force anyone using the ladder to lean forward sharply. Then, by installing wooden slats on the underside you make it impossible for someone to slip through between the steps of the ladder and fall.
With this design the ladder is almost completely safe: your children cannot fall through the ladder and they cannot fall backwards off the ladder because they will be leaning forward every time they use it. If you install simple handrails on either side, you can ensure that they cannot fall sideways, either.
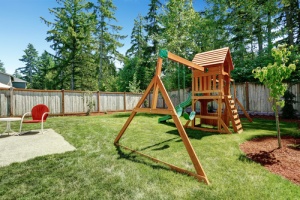 The space at the top of the ladder should be fully enclosed. This can be accomplished in many ways. You can place the entrance to the treehouse directly above the top of the ladder, so that you child climbs straight into the treehouse. The only risk with this approach is that it will require you to have a large hole in the floor of the treehouse, which could be hazardous.
The space at the top of the ladder should be fully enclosed. This can be accomplished in many ways. You can place the entrance to the treehouse directly above the top of the ladder, so that you child climbs straight into the treehouse. The only risk with this approach is that it will require you to have a large hole in the floor of the treehouse, which could be hazardous.
Another way to do this is to build a landing at the top with a safety rail; you can even completely enclose the landing with wooden lattice work to make a safety cage of sorts. Then place the entrance to the treehouse next to the landing so that your child steps off the ladder onto the landing, and then from the landing into the treehouse.
Entrance/Exit Design
Use plywood for the walls of the treehouse gives you some freedom in design the entrances, exits and windows. Cutting large circles for the doorways creates a cool-looking entrance that your kids will love.
The Floor
Construct the floor with decking made of twelve foot long 2×4’s. This provides a nice, solid floor for your kids to play on. Plan on a floor size of twelve feet by twelve feet, plus the flooring for the balcony if you are building one.
The Roof
Plywood is the material of choice here. The options are endless, too. You can use plywood for a portion of the roof, and polycarbonate for the rest to create a sort of skylight, you can use two pieces of plywood angled up in the middle to create a classic roof shape, or angle the whole thing in one direction so that one side of the treehouse is taller than the other. The roof design will determine the wall design, and the walls are also best made with plywood, so be sure to know exactly how the roof will look in advance so you can buy and cut plywood for the walls accordingly.
Stabilize the Foundation
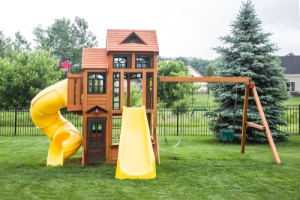 Since you are not building on an actual tree, you need to be careful about building a foundation for your treehouse. You might need to acquire some fill dirt to accomplish that, and it is a good idea to speak with a professional before you do so. The Maryland Fill Dirt Contractors at Dirt Connection can deliver your fill dirt, and can answer any questions you may have about how much dirt to use.
Since you are not building on an actual tree, you need to be careful about building a foundation for your treehouse. You might need to acquire some fill dirt to accomplish that, and it is a good idea to speak with a professional before you do so. The Maryland Fill Dirt Contractors at Dirt Connection can deliver your fill dirt, and can answer any questions you may have about how much dirt to use.
