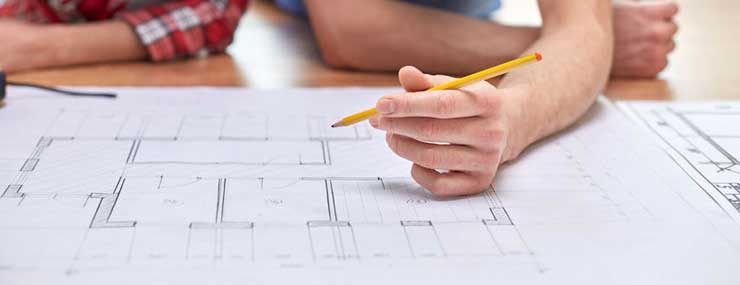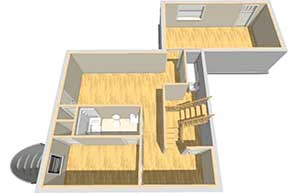
A remodeling project of any kind can be quite difficult, especially when you have to visualize how the completed project is going to turn out. Aside from the visualization, starting a remodeling project without specific dimension requirements can quickly turn into a nightmare. Remodeling a basement can be tricky, and to do it correctly, you need to be absolutely sure how much room you have and where.
Our basement plans and renderings service take away the stress of planning a remodel with exact room dimensions and basement layouts. We come out to your house and make sure every square inch of your basement is accounted for, and create plans and renderings tailored specifically for your basement.
Pricing

*Basements up to 2000 Square Feet
$1995.00
- Home Visit & 3D Rendering: $1,495.00 Deposit
- Floor Plan With Dimensions: $500.00 Balance


