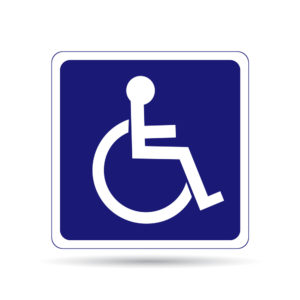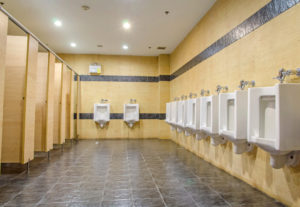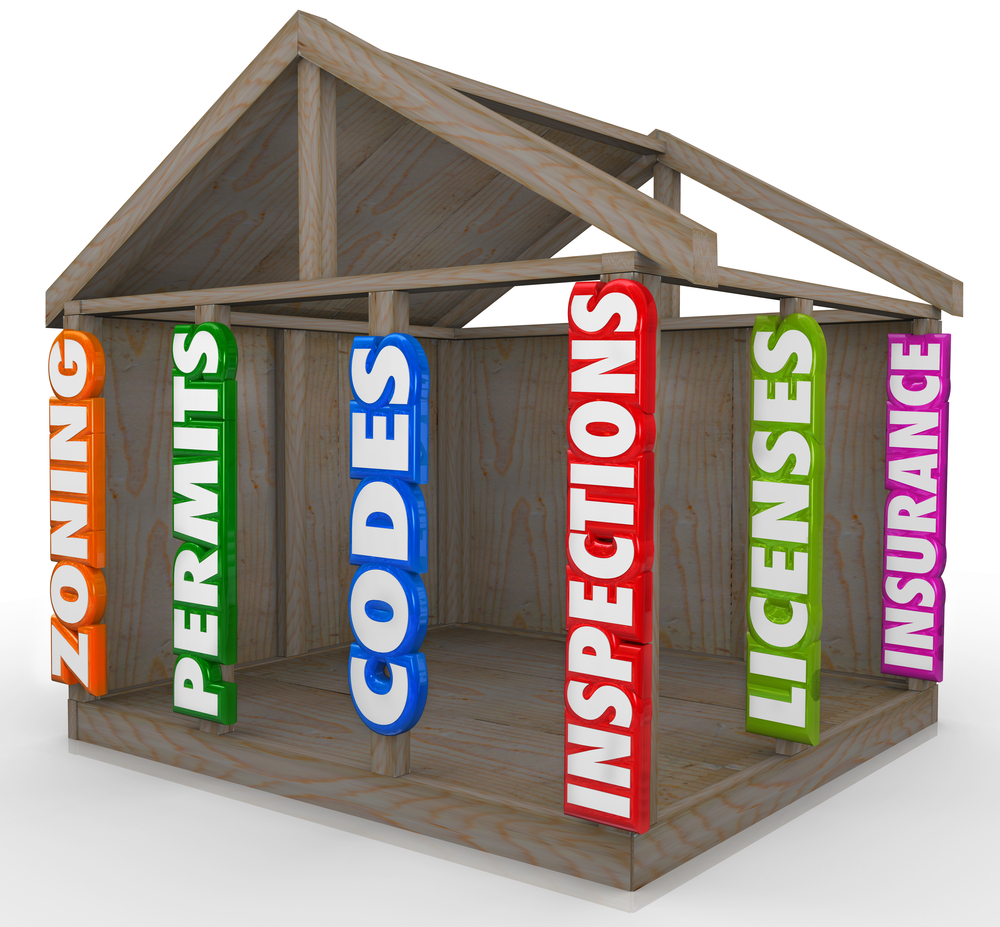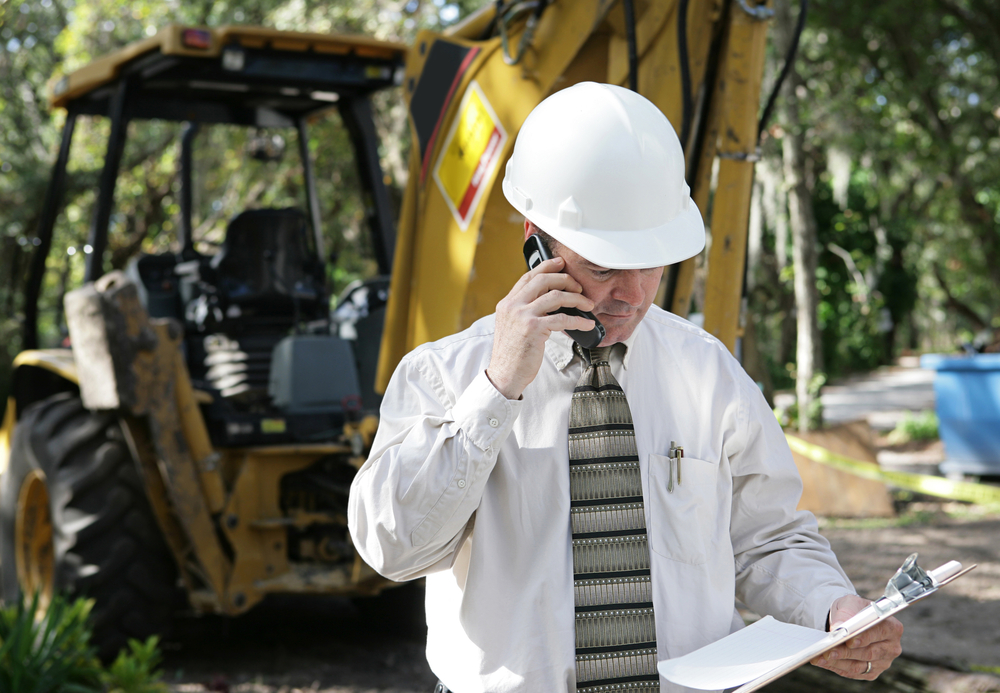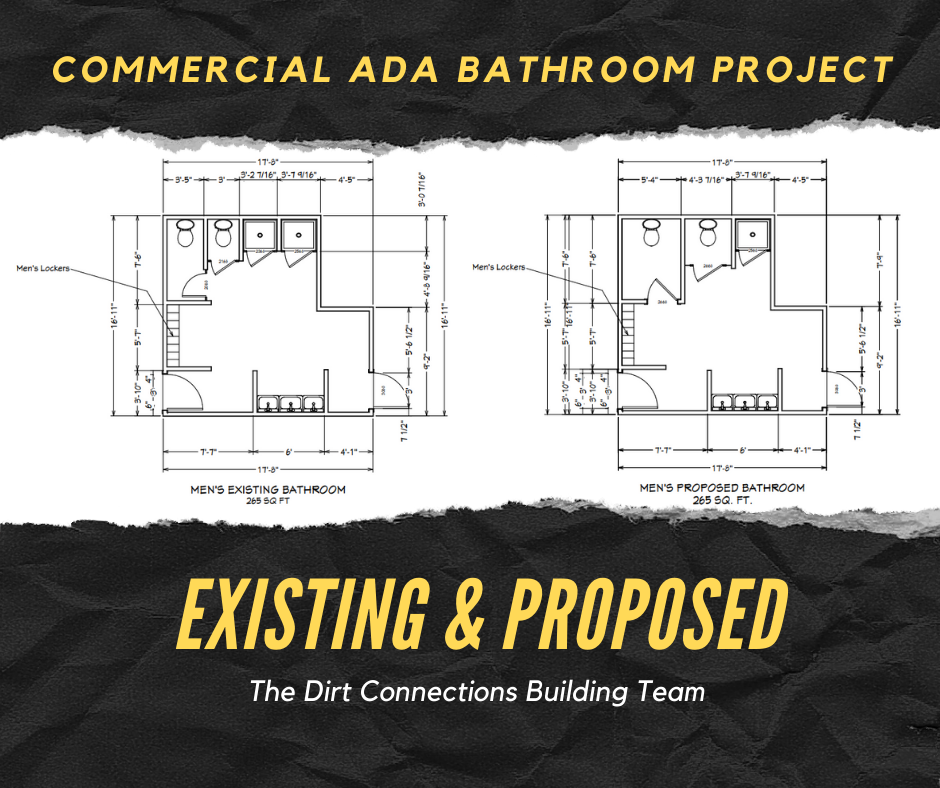We can help you design, build and complete your new ADA bathrooms.
Commercial Bathroom Compliance
Design requirements must be met for most public and commercial bathrooms.
Be User Friendly
ADA compliance features are helpful, for safe, user-friendly, accessible bathroom designs.
ADA Bathroom Products
The key to ADA compliance is choosing well-made, durable products that are easy to use and require minimal physical effort.
5 Common Mistakes
- Mirror Height
- Grab Bars
- Toilet Stalls
- Sinks
- Doors
Build On A Sound Foundation
Why I Suggest Permits
- Pre Construction Consultation
- Discover Owner Desires
- Draw Up Plans
- Owner Approves Plans
- Apply For Permit
- Plans Reviewed and Approved By Building Department
- Install Materials As Approved By Building Department
- All Work Is Inspected By Code Enforcement
- Owner Now Has An Inspected and Approved Project As Per Plan
- Documented Compliance
- Reduced Liability
Keep In Mind
The local code authority may impose additional or modified requirements that must be followed for your ADA bathrooms. Be sure to follow all building requirements as per plans.
ADA Basics
From turning space to clearance around toilets and showers, there are many practical considerations that need to be included in any ADA bathroom layout.
Turning Space
For a wheelchair to make a 180 degree turn within the bathroom, there needs to be a circular clear floor space that’s at least 60 inches in diameter.
Clear Floor Space
There needs to be clear floor space to allow for either a parallel or forward approach for each element in the bathroom. For a forward approach, this would be 30 inches wide by 48 inches deep. For a parallel approach, this would be 48 inches wide by 30 inches deep.
Knee and Toe Space
- Knee Space; is 27 inches from the finished floor height.
- Toe Space; is 9 inches from the finished floor height.
Toilets
The commodes must be installed 16 – 18 inches from the side of the wall.
Sinks
The sinks are to be no higher than 34 inches from the finished floor height and at least 17 inches from the back of the wall.
Clearance for Water Closets
There needs to be a clear floor space of at least 56 inches from the back wall and at least 60 inches from the side wall for your ADA bathrooms.
Bathtubs
In front of the bathtub, there needs to be a clear floor space of at least 30 inches that extends the entire length of the bathtub.
As Our Population Ages Consider
- Transfer Showers
- Roll-In Showers
- Alternate Roll In Showers
Ensuring Proper ADA Bathroom Layouts
When designing an ADA-compliant bathroom, it’s crucial to ensure that all layout requirements are met to provide accessibility and ease of use. This includes clear floor spaces for turning, appropriate sink heights, and proper placement of fixtures like toilets and grab bars. Following these guidelines not only ensures compliance with ADA regulations but also enhances the safety and comfort of all users. By adhering to these standards, you can create a bathroom space that is functional and welcoming for everyone.
ADA Bathrooms Provide Convenience With Kind Considerations For Others
Summary

Dirt Connections was started with one goal in mind: providing quality residential and commercial construction services to clients on time and on budget. Reach out for more information on how we can support your next project.
For your convenience our estimates are free and by appointment. Call 703-940-9949 for a free estimate today!

