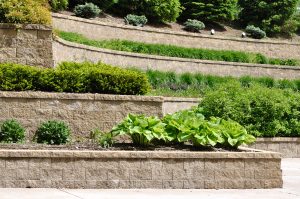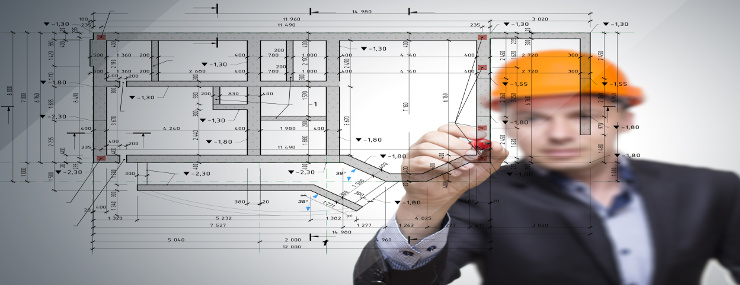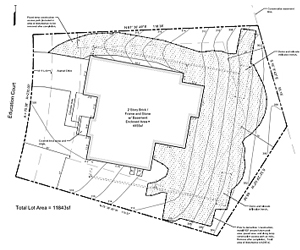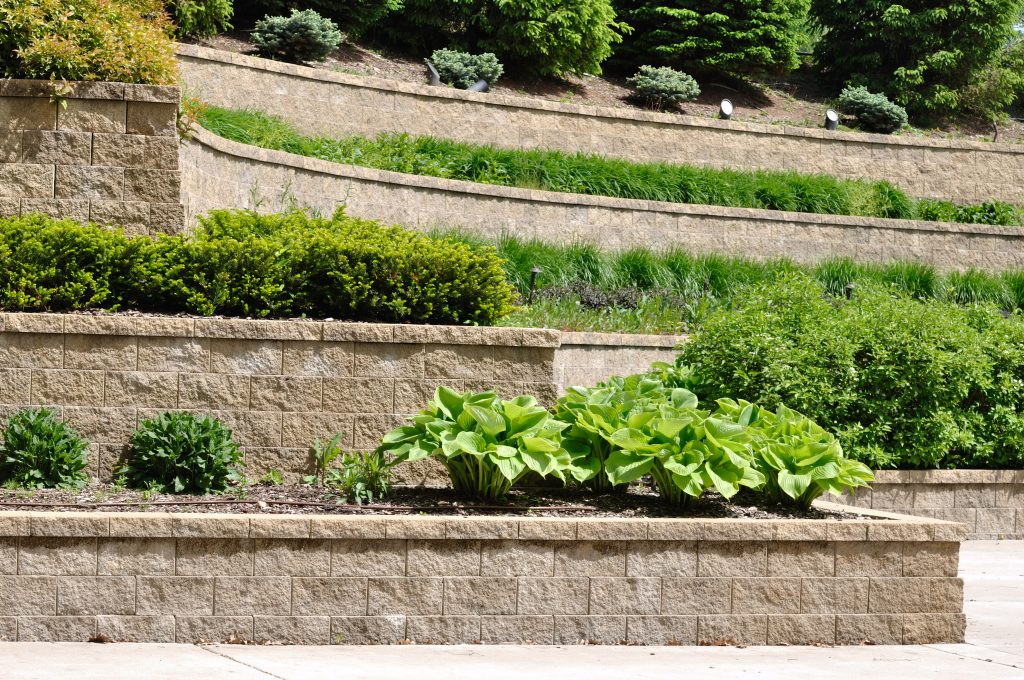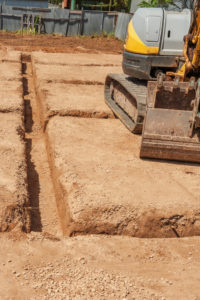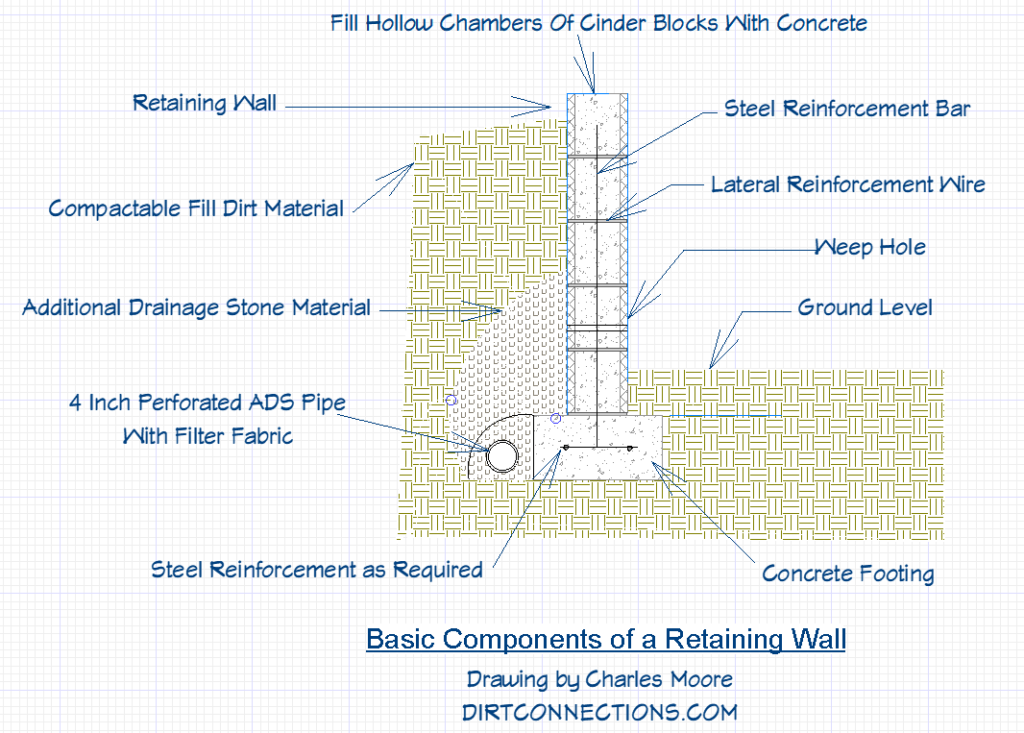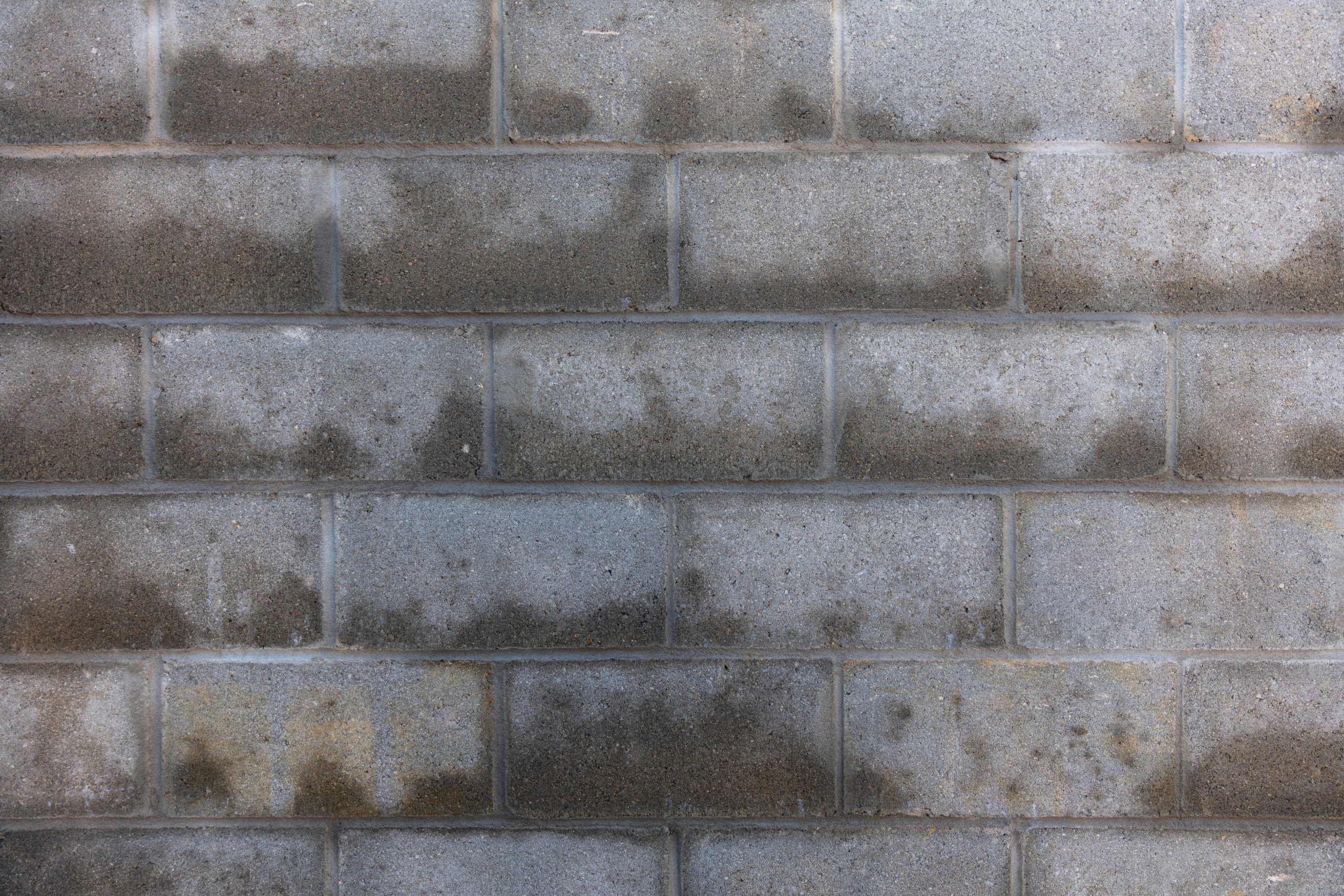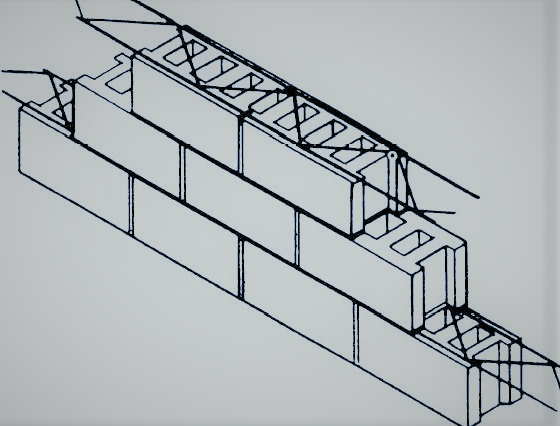Retaining walls are relatively rigid walls used for supporting soil laterally so that it can be retained at different levels on the two sides. When retaining walls are built over 3 – 4 foot high, be prepared to have a Structural Engineer design the wall for you. The Stamped Engineered Plans will have to be submitted to the building department for approval. Make sure to building the engineered retaining wall as per plan.
Good Rule of Thumb
For retaining walls taller than 3 to 4 feet, building codes generally require a building permit and structural wall design prepared by a qualified engineer. Independent civil engineers (P.E.) licensed in the state of the project must prepare these final wall designs.
Structural Engineers
Structural engineers are primarily concerned with designing and constructing buildings and structures that are safe and capable of withstanding the elements to which they will be exposed, as well as improving the structural integrity of existing buildings. The job is very closely related to that of civil engineer.
Stamped Engineered Drawings
In any US State you live, currently, some retaining wall projects require stamped drawings to obtain the building permit. “Stamped plans” are plans bearing the seal of a Professional Engineer.
Terraced Wall
A general rule of thumb when building terraces is if the distance between the walls is less than two times the height of the lower wall, the upper wall could be putting pressure on the lower wall and reinforcement may be necessary.
Beautiful Terraced Retaining Walls
Types of Retaining Walls
- Gravity Walls
- Cantilever Walls
- Counterfort Walls
- Tieback Walls
- Drilled Pier Walls
- Soldier Pile Walls
Excavation
Retaining walls often require excavation and site preparation. Always contact Ms. Utility at 811. Seek the location and markings for all underground utilities prior to digging. All markings within 4 feet, must be dug by hand.
Footings
Newly installed footings will be placed in proper relationship to your frost line. Footings need to be placed at this appropriate height to prevent the heaving of the ground with freezing and thawing.
Water Expands When Frozen
Water expands when it freezes making it less dense than the water from which it freezes. In fact, its volume is a little over 9% greater (or density ca. 9% lower) than in the liquid state.
Retaining Wall Ideas
New Retaining Wall Videos:
Your Retaining Wall Contractors
The Dirt Connections Building Team
- Virginia
- Maryland
- Washington, D. C.
Retaining Wall Construction
- Know your current site conditions.
- Draft your wall design.
- Finalize your design plans.
- Get a building permit (if applicable).
- Contact Ms. Utility Before You Dig.
- Layout your project area.
- Provide initial site work (clear area).
- Excavate area for new footing.
- Lay and compact compactable material (21a, RC6 or concrete & steel or other approved materials).
- Lay first row of blocks.
- Install drainage pipe with filter fabric.
- Put in additional drainage stone with filter fabric.
- Place compactable material (compact the material as the wall goes up).
- Set remaining courses of cinder blocks
- Install top masonry caps
- Allow everything to dry
Special Note
When building a conventional cinder block wall, I suggest you use lateral reinforcement wire, every course. In addition, install the appropriate size steel reinforcement wire in the the cinder block core (center hollow chamber). The steel rebar should be placed into the footings. Remember to build all Engineered Retaining Walls as per plan.
Geogrid Retaining Walls
A geogrid is geosynthetic material used to reinforce soils and similar materials. Geogrids are commonly used to reinforce retaining walls, as well as subbases or subsoils below roads or structures. Soils pull apart under tension. Compared to soil, geogrids are strong in tension.
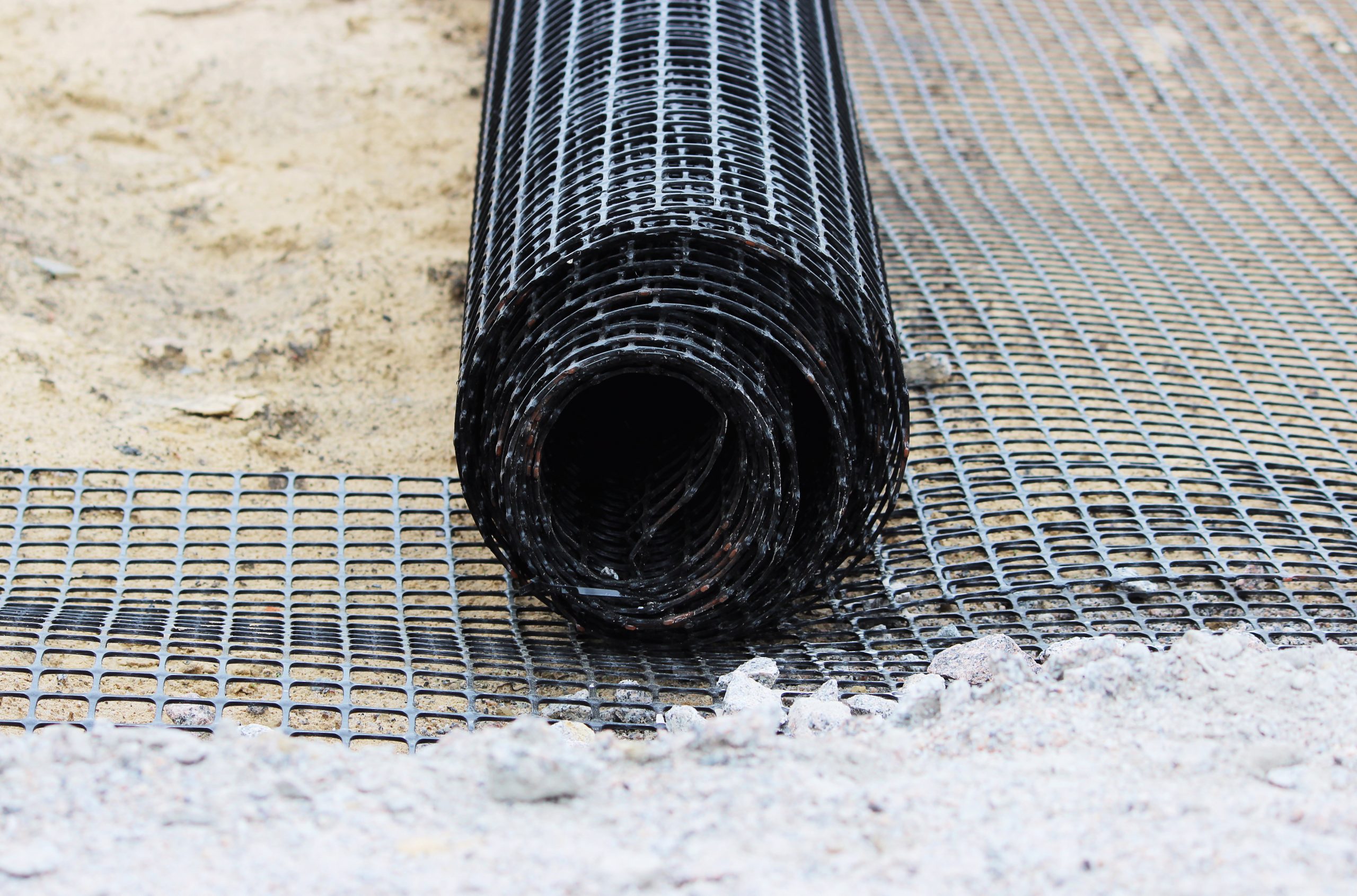
What Geogrid Looks Like
Soil Failure
Results showed that there are four different soil mass failure types:
- Falling
- Sliding
- Exfoliating
- Toppling
Each having unique characteristics of geology, topography, soil, and climate.
How To Build a Retaining Wall
Structural Fill Dirt
This phenomenon in which the strength and stiffness of a soil is reduced by earthquake shaking or other rapid loading. Liquefaction and related phenomena have been responsible for tremendous amounts of damage in historical earthquakes around the world.
Liquefaction occurs in saturated soils, that is, soils in which the space between individual particles is completely filled with water. This water exerts a pressure on the soil particles that influences how tightly the particles themselves are pressed together. Prior to an earthquake, the water pressure is relatively low. However, earthquake shaking can cause the water pressure to increase to the point where the soil particles can readily move with respect to each other.
Liquefaction
When loosely packed, water-logged sediments at or near the ground surface lose their strength in response to strong ground shaking.
Drainage is Important
Most retaining walls are impervious, which means water cannot pass through the wall itself, efficient drainage is crucial. When drainage goes unaddressed hydrostatic pressure will build up behind the wall and cause damage such as bulging or cracking.
Install drainage system with filter fabric and drainage stone. Wrap the drainage stone with filter fabric. In addition, make sure the perforated pipe is wrapped in filter fabric. This keeps sediment out and maintains an effective and efficient drainage system.
Retaining Wall Components
- Footing
- Drainage Gravel
- Perforated Pipe
- Filter Fabric
- Weep Holes
- Compactable Fill Dirt
- Grading
Common Cinder Block Sizes
Cinder blocks come in modular sizes, with the most popular typically referred to (by their thickness) as “4-inch”, “6-inch”, “8-inch”, and “12-inch”. In the US, CMU blocks are nominally 16 in long and 8 in wide.
- 4″ thick x 8″ high x 16″ long
- 6″ thick x 8″ high x 16″ long
- 8″ thick x 8″ high x 16″ long
- 12″ thick x 8″ high x 16″ long
Common Retaining Wall Failure
- Poor Drainage
- Weather Conditions
- Poor Soil Conditions
- Poor Building Construction
- Lack of Properly Prepared Site & Ground Work
A common cause of retaining wall failures is a design that does not provide for or a contractor who does not install sufficient drainage behind the wall. Without proper drainage elements, a retaining wall will cause water to build up in the soil behind the wall. This in turn adds additional weight and reduces the stiffness of the ground material behind the retaining wall.
Additional Information
Install Block With Each End Joint In The Center Of Adjoining Cinder Block
Use Lateral Reinforcement Wire Every Course For Improved Lateral Strength
The Importance of Proper Drainage in Retaining Walls
Ensuring effective drainage behind your retaining wall is crucial to prevent common issues like bulging, cracking, or even wall failure. Without proper drainage systems, hydrostatic pressure builds up, adding significant stress to the wall structure. To avoid these problems, install perforated pipes wrapped in filter fabric, along with drainage gravel, to direct water away from the wall. This simple yet essential step can extend the lifespan of your retaining wall and maintain its structural integrity.
Summary

Dirt Connections was started with one goal in mind: providing quality residential and commercial construction services to clients on time and on budget. Reach out for more information on how we can support your next project.
For your convenience our estimates are free and by appointment. Call 703-940-9949 for a free estimate today!

