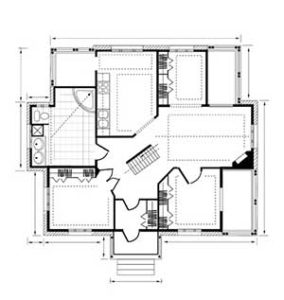In its simplest terms, a residential building plan is a schematic drawing of a new construction project. However, the level of design required for such a drawing is extensive. A residential building plan is actually a highly detailed blueprint of a house before it is built.
 It is a common assumption that only architects can create residential building plans, but this isn’t always the case. Architects are essential for drawing up plans for complicated structures such as high-rise commercial buildings or apartment complexes, but residential building plans can technically be created by anyone in the technical drawing industry.
It is a common assumption that only architects can create residential building plans, but this isn’t always the case. Architects are essential for drawing up plans for complicated structures such as high-rise commercial buildings or apartment complexes, but residential building plans can technically be created by anyone in the technical drawing industry.
First and foremost, if you’re considering building a new house and are making inquiries about who to hire to complete the drawing, you should consult the building regulations in your state. This is because building regulations differ from state to state, and sometimes even from county to county. Some states or counties require an architect’s stamp on the completed design, which means that you are required by law to hire an architect.
If you live in an area that doesn’t have that requirement, however, you may find that other professionals in relevant industries (structural engineers or graphic designers, for example) can complete a residential building plan for a lower price.
Checklist
No matter who you choose to create your residential building plan, however, it’s essential that you’re familiar with the specifics that need to be included in it. When you submit a building plan for the purpose of obtaining a permit or complying with building regulations, you are often required to include a cover sheet to go along with the design. This acts as a written version of the specifications laid out in the design, and will often include the following:
Project Name and Address
The name is your own name, not the contractor’s, as it’s technically your project. The address is wherever you’re having the work done (usually your own residence). Then you can include extra details like the floor or suite, if this applies.
Scope of Work and Relevant Building Code
The scope of work can be a new construction, interior or exterior alterations, or a change of occupancy (this basically means a change in the purpose of the structure: for example, someone renting out their home may need to carry out some improvements in order to comply with tenancy laws). Then you choose the building code to complement the code of work. In Virginia, there are three different codes to choose from: the construction, rehabilitation, or residential (maintenance) code.
Special Conditions
This is an optional section that is only necessary if your project includes additional permissions such as special permits or variances. In other words, you only fill this bit in if the residential building plan doesn’t show something that requires building approval.
Details
As residential drawings aren’t always reviewed for compliance, details about building height, utilities, and other specific components are to be outlined on the written form in order to record the specifications for later inspections.
Number of Stories
The number of stories is important because it affects not only the planning permission required (permits often have a height restriction), it also affects the assessment of the design. If, for example, you’re using a material that doesn’t bear weight as well as another, a two-storey design will probably be rejected. Also, the weather conditions in the area you live contribute to the assessment of the number of stories: it isn’t sensible to have high-rises in hurricane-prone areas, for example.
These are just some of the elements that will be assessed in accordance with the submitted residential building plan.
Reasons You May Need a Residential Building Plan
It is not only new construction projects that can require a residential building plan. Therefore, if you’re a homeowner planning on renovating, there are some types of renovation that require such a plan. For example, if your intended project involves the addition or removal of load-bearing walls, parts of the roof, or parts of the floor (the concrete, not your carpet, of course), you might find yourself needing to hire a professional to create a plan. This is because most reputable general contractors will not provide an estimate for the project before seeing one.
Moreover, if you live in an area with Homeowner Association-imposed restrictions, you might need a plan for even the smallest modification to the design of your home.
Residential building plans are often necessary for obtaining permits and creating budgets, so their primary purpose is to provide a general contractor with a detailed description of the work you want to be done to your home. It’s a lot more efficient to give them a plan that incorporates things like plumbing and electric modifications, instead of saying ‘I want this wall torn down.’
Home Improvement
We take pride in the homes we own because we work hard to obtain the privilege to do so. Thus, experts in home improvement often provide us with invaluable knowledge about the intricacies of home projects, as well as those that require a professional. Residential building plans can be instrumental in the path to creating a home we’re truly proud of.









































