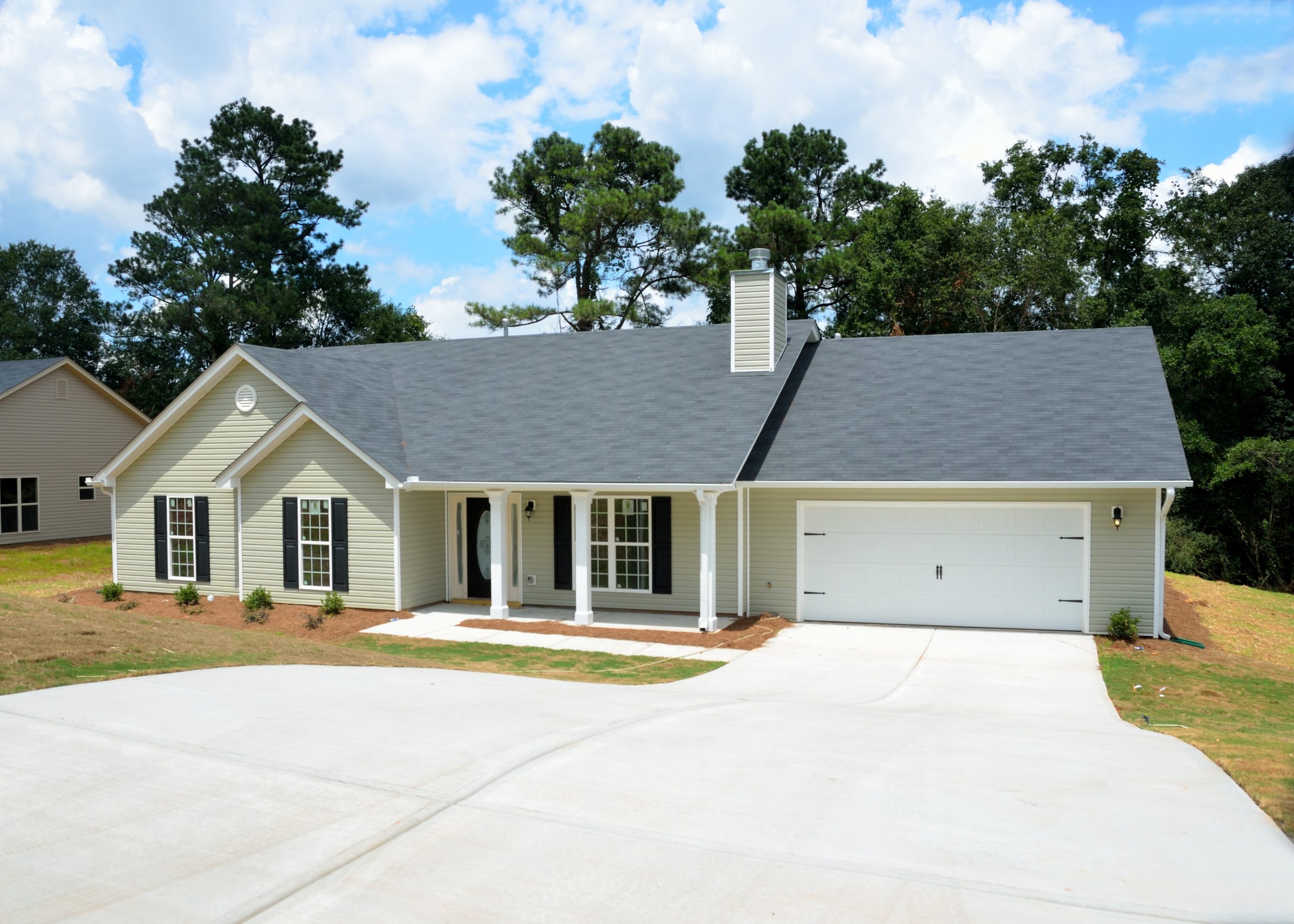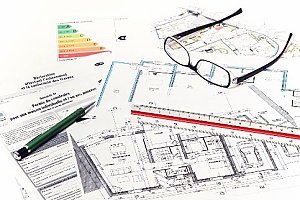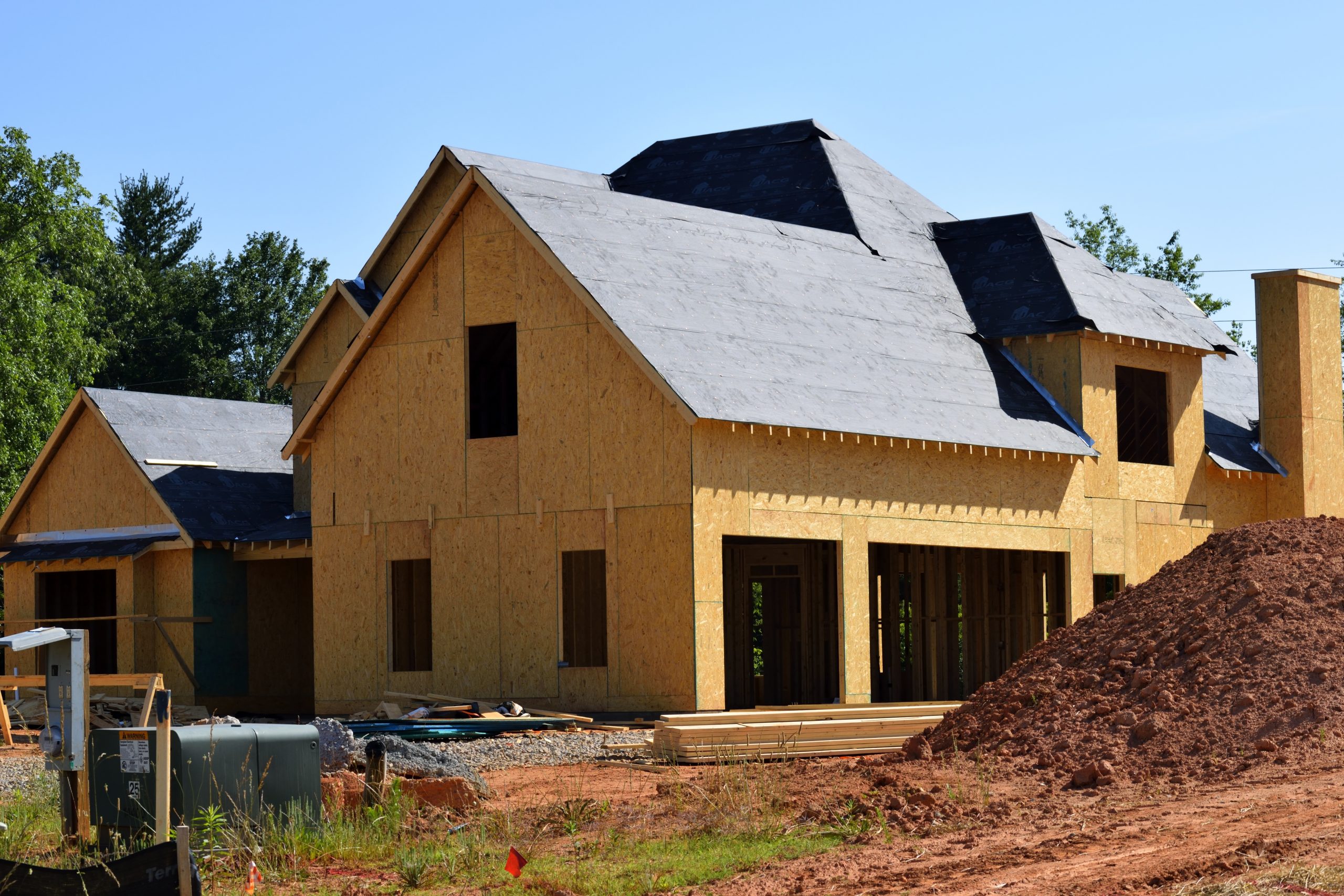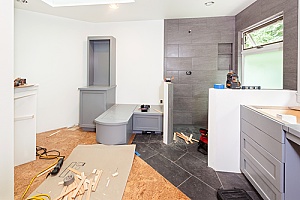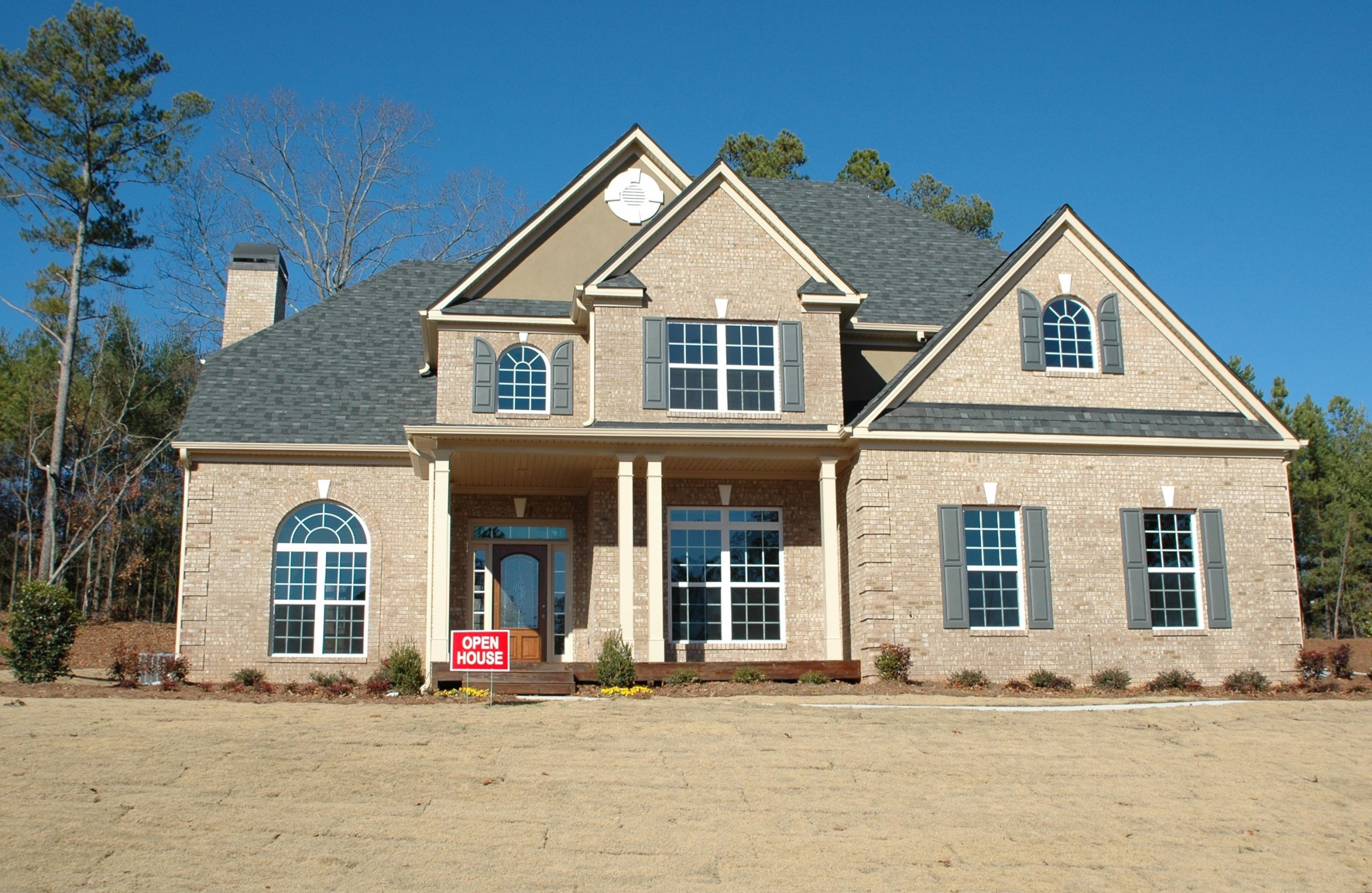After careful consideration, you’ve decided you want to move forward with your home addition. You want this process done right and on budget. Below, I will provide you with some general information, answers to questions and concerns, you might have. I will provide the types of additions and the building construction process and the associated costs. In the end, you will better understand the how to hire, start and complete your project. Project complete, you can enjoy your new home addition. You want a prompt, precise and professional job, expect nothing less, as you discover more below.
Types of Additions
Ground Level Add On
This occurs when you add to the existing building structure. This home addition can be one or multiple stories. The designer will be sure to tie into the existing roof structure for enhanced beauty and functionality.
Add Another Level
This involves the removal of the existing roof structure. The contractor will then build another floor over the existing home’s footprint. Once complete, the contractor will frame the walls and install a new roof structure.
Basement Dig Out
A very challenging project. This often includes the supporting of the entire building structure. Once properly supported, you can begin the removal of the soil beneath the structure. This is time consuming and labor intensive. Expect a tremendous cost for this type of work.
Contractor Selection Process
Where To Find Home Remodeling Contractors
Where can you find professional contractors? You can go to the Internet and search. You can go to the local supply house (building materials, tile shop, brick yard, roof center). Here the suppliers often provide a contractor board where we can posts our business cards. You can speak to the people at counter sales. They have a good understanding who is a leader in the industry. The counter sales team know, who are the good pay contractors. Good pay contractors are important for your home remodeling success. You can go to Facebook post a request for a great remodeling contractor. Ask your neighbor or friend for some contractor recommendations.
No Response Contractors
With 10 – 12 contractor candidates, it’s time to make some calls for a site inspection. Some contractors will not respond. No response is okay, you want to get down to 3 – 6 good home remodeling estimates. Some contractors are busy, less professional or are not interested. Either way, that’s okay, you have a list. Your goal is to gather 3 – 6 well written home remodeling estimates.
Request For Site Inspection
Now you have to schedule your site inspections. This is were it’s gets personal. Your contractor candidate will now visit your home to discover you unique site conditions and home remodeling requests. Remember it’s your money. You want to spend your money with the contractor who provides the best service. Best service includes includes follow up phone calls, on time site inspection arrivals, communication update (phone, text & email) and overall presentation of the company and the person. Be sure to record who you felt comfortable with. Which contractor was kind? Who listened to you? Who understands your vision? These are just a few questions to ask yourself.
Peace Of Mind
Home remodeling done right can take a few weeks. A few weeks of home remodeling, needs to provide you with peace of mind. Find the contractor who provides you with the peace of mind you deserve. The contractor, who is the active listener, takes notes and answers your questions, is a must have. At the conclusion of your site inspection, provide copies of the home remodeling vision. Ask for a specific date for your estimate. Make sure you ask the remodeling contractor to include a copy of their contractor license and insurance. Two weeks for a large addition, kitchen and bathroom remodeling estimate is reasonable.
Estimate Presentation
With the work you completed beforehand, you should have 3 – 6 home remodeling estimates. Now sit down, in a quiet place and evaluate and compare each remodeling estimate. As you read each estimate, make sure the steps or results you want are outlined. I prefer a line item for each step of the remodeling project. Make sure, the contractor has worked hard to describe your vision in the estimate. Estimates that are unclear and lack detail get tossed immediately. The estimates that provide for a clear explanation of your project with a fixed price, move on to final contractor selection. With 3 – 6 home remodeling estimates of your liking, make one final request for references and photos of completed work.
Home Remodeling Contractor Selection
You are ready to make your remodeling contractor decision. By completing the work above, you can be sure to make a great decision. As the home owner, you provided information of your expectations, you met with professionals, you received well written estimates with a fixed price, you have a copy of the license, insurance, references and photos. With the completion of the 9 get ready tips for home remodeling, you can get what you want. Your time is now! Select the professional for your home remodeling project with confidence.
Contractor License
You want to hire a licensed general contractor. Ask for a copy of the license. General Contractor’s know how to secure building permits and how to comply with all local ordinances. Knowing you hired a licensed professional is going to give you peace of mind.
Contractors Insurance
Contractors insurance is coverage that can protect the general contractor and the customer from devastating financial debts that can result from work-related accidents. It’s important to protect your livelihood. Customers need to be contractors have insurance. The three types of insurance for general contractors are, General Liability, Automobile Liability and Workers Compensation. You can request a copy of the certificate of insurance. This is a common practice.
Construction Process
Concept
Good idea to get an exterior rendering of the outside. You want your new addition to appeal to you and provide curb appeal for future sales.
Plans
The plans are an extension of your general vision, which will provide details for the contractor. These plans need to meet your approval and with the building department. The building department will issue permits when all code compliant issues are met.
Permits
Issue permit allow you to get started with your home addition. Please know, you will be asked to pass periodic inspections as you move forward with the building process. Be sure to check with you building department and meet all their requirements.
Ms. Utility
Contact Ms. Utility before you dig. Miss Utility is the organization that coordinates the marking of utility lines to prevent them from being damaged by excavation or demolition work. 811 is the phone number you call before digging to protect yourself and others from unintentionally hitting underground utility lines. There are millions of miles of buried utilities beneath the surface of the earth that are vital to everyday living like water, electricity and natural gas.
Site Work
This work includes the rough grading of the project area prior to the major excavation work.
Foundation
This is where a lot of the heavy lifting begins. Usually you will have to excavate the project area for the crawl space of full basement. In addition, you need to dig for the new concrete footings. Once pour in place, you can up with your block or concrete foundation wall. In coordination with the referenced work, you will have to load and haul off the excavated dirt or lose the material on site with grading.
Rough Framing
With the foundation in place you can now start your rough and roof structure framing. Once inspected an approved you can move on.
Close In
This procedure is when you apply the exterior sheathing to the structure. In addition, you want to add your roof shingles to provide additional protection from the elements. At this stage installing the windows will provide for a completely protected interior. This allows for uninterrupted work. As you move forward, you can add the house wrap, tape, siding, trim and gutters.
Specialty Trades Rough Ins
With the exterior close to complete the plumber, electrician and HVAC professionals can rough in all their connections. Upon completion of this stage, you call in for a rough in inspection approval. Once approved, you can move forward.
Rough Interior Work
The rough inspection approval allows for the installation of the insulation and drywall. The drywall is usually taped and block at this stage.
Interior Finishes
It is at this stage you begin to apply the final touches to your home addition. The drywall will be finished and painted along with the trim.
Floor Finishes
With the wall finishes complete you can now focus on the floor coverings. Based on your preference, you will install the base board first or the actual flooring. Flooring professionals have accomplished beautiful work both ways.
Punch Out Items
Get down to the wire. Now it’s time to walk your new living space and address, the scratches and dents that need remedial touch up.
Final Inspections
Punch out work now complete, invite your inspector out for his final inspection. Take note of his concerns. Be sure to address the concerns quickly. Once all concerns have been remedied, call you’re your final inspections approval.
Job Site Clean Up
Get the contractor to clean up all the debris from the project site. Once collected, have the debris removed from you job site. With the final inspection approval and job site cleanup, you can release the final payment to the contractor.
Costs
- Ground Level Add On (approximately $200.00 a sq. ft.)
- Add Another Level (approximately $250.00 a sq. ft.)
- Basement Dig Out (approximately $300.00 a sq. ft.)
The project costs referenced above reflect the Washington, DC Economic Region. It is important to know a host of factors such as, market area, size, complexity of the project and selection of finishes will have a direct effect on your home addition costs.
Understanding Home Addition Costs
When planning a home addition, understanding the costs is crucial. Ground level additions typically cost around $200 per square foot, while adding another level is about $250 per square foot. Basement dig outs are the most expensive, averaging $300 per square foot. These prices reflect the Washington, DC region and can vary based on project complexity and materials. Be prepared for additional costs such as permits and site work. Knowing these costs helps in budgeting and selecting the right option for your home addition.
Summary

Now I’m sure you have a better understanding of what it takes to get the addition of your dreams. You now the types of additions, how to hire a contractor and the general process for the completion of your new home addition. If you have any questions, just let us know. Dirt Connections, Right Here, Right Now.

