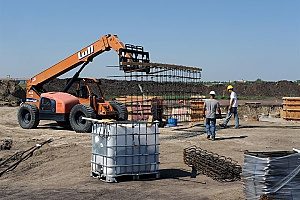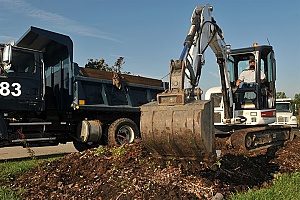Site Preparation for Commercial Construction Projects
 Site preparation for commercial projects involves the same principles as it does for building a single home. However, the site preparation is much more extensive and complicated because the projects are larger, cover more space, and involve a wide variety of structures both above and below ground. A successful site preparation will allow fill dirt to be utilized effectively in the construction project.
Site preparation for commercial projects involves the same principles as it does for building a single home. However, the site preparation is much more extensive and complicated because the projects are larger, cover more space, and involve a wide variety of structures both above and below ground. A successful site preparation will allow fill dirt to be utilized effectively in the construction project.
There are a number of steps involved in commercial site preparation. Below is a general summary of them, and a description of the expertise that is required to successfully complete a project.
Visually Inspect the Property
Before acquiring the property, the purchaser should have visually inspected it and conducted extensive soil testing. Soil composition must be able to withstand the planned project. Its ability to absorb water must be understood. If the soil at the site is not suitable for the project, the developer should modify the plans or look for another site which has soil suitable for the project.
Before any construction begins, the site surface needs to be evaluated. An engineer needs to analyze the existing conditions of the site, including topography, general flow of water, existing structures, and vegetation. The property may contain some natural features or historic structures that should be preserved for aesthetics or cost-saving reasons.
Design the Sight Plan
The site needs to be able to capture and drain storm water. If the property is too flat, surface and stormwater will pool and can flood the structures. If the property is too steep, the water can run off in destructive rivers. In designing the site plan, the engineer will follow established engineering formulas to establish the correct slopes necessary for the particular property conditions.
The goal of the engineer is to create a design consisting of strategically located high points to divert water (a crown) and low areas to channel the water (a swale). The best grading design will grade the site while minimizing site disturbances. It will change grades only where it is necessary. A site plan can be quite complex, involving sloping and cross-sloping without disturbing stream buffers and the canopies of the existing trees. Also, building codes and permits may require certain measures for erosion control. The site grading contractor will prepare the site for installation of those features. They may include conduit, retaining walls, rip rap, and so forth.
In developing a site plan for the project, an engineer will determine what if any topographic contours need modification, make the calculations required for slopes, erosion control, subsoil, and other property features. Site Preparation for an office building requires different materials than those required for the parking lot or roadway.
As the construction progresses, the site will be inspected to ensure the construction is consistent with the project’s site plans and building codes.
Clear the Property
 The site should be cleared of vegetation, structures above and underground, large boulders and rocks, and any other obstacles that might affect or interfere with construction. Existing trees and shrubs need to be removed, but you probably won’t want to remove more than necessary. Leaving vegetation improves aesthetics and lowers the cost of having the debris hauled away.
The site should be cleared of vegetation, structures above and underground, large boulders and rocks, and any other obstacles that might affect or interfere with construction. Existing trees and shrubs need to be removed, but you probably won’t want to remove more than necessary. Leaving vegetation improves aesthetics and lowers the cost of having the debris hauled away.
However, no vegetation should be left in the ground beneath the structure. It will eventually decay, creating low spots that will sink and compromise the integrity of the foundation. Rocks and boulders left in the ground will eventually shift and cause cracks and weak areas in the foundation.
Survey The Work Site
A surveyor will survey the site and line out exactly where the structures and any roads will be built. The survey is required by most zoning and permitting authorities. Surveying is a way to draw up the developer’s construction plans on to the project site.
A geotechnical analysis will also be undertaken. It will analyze the soil, rock and groundwater condition of the proposed site. It is critical to evaluating the conditions of the site for the purpose of designing and constructing the foundation for any commercial structure, such as a building, plant, road, parking lot, or bridge.
Modify the Design
After the survey and all soil testing is done and all necessary drainage and septic tanks are installed, the design will be updated to indicate placement of septic systems, water tanks, and any necessary fixtures. This step is vitally important as nothing can be done without making a permanent record of what is underground.
The site plan will show new roads for construction vehicles and temporary storage areas for supplies. Plans will also show where the buildings will be after they are constructed. The site plan is updated as needed.
Rough Grading
Rough grading is the process of reaching the desired grade level for the project. In doing so, the grading contractor will use the surveyor’s marks, which inform the contractor as to the actual elevation and the required “cut” or “fill” necessary to obtain the design elevation. “Cut” is the ground area that is dug out, and fill dirt that is added. Contractors use the surveyor’s marks to verify both the horizontal and vertical locations on the construction plans.
The contractor will try to balance the amount of cut and against the amount of fill dirt. Dirt that has been dug up should be set aside for use somewhere else on the property. This saves the expense of hauling it away or bringing in more.
When the topsoil is scraped off, the contractor should set it aside to use as backfill for the foundation and on the surface when the project is completed. Topsoil is expensive, and it makes economic sense to save and use any that is taken up during grading.
During the rough grading stage, the contractor should try to bring it as close to finish grading as possible.
Finish Grading
When the project construction is completed, the contractor will do the finishing touches necessary to bring the surface up to the final elevation, finish effective drainage patterns, correct erosion, and prepare for any landscaping.
If the grading is not done properly, problems can arise over time as the backfill around the foundations settles; the grading can become flat to negative. The finish grading should be installed with enough slope that even after settlement, there is still positive grading away from the structure.
Contact a Professional Construction Contractor for More Information
Before you begin any construction, speak with a professional Commercial Construction Contractor to discuss your project and site grading needs. They will schedule an appointment with you to evaluate the site, arrange professional site grading services, and any fill dirt delivery you may need.









































